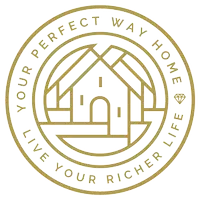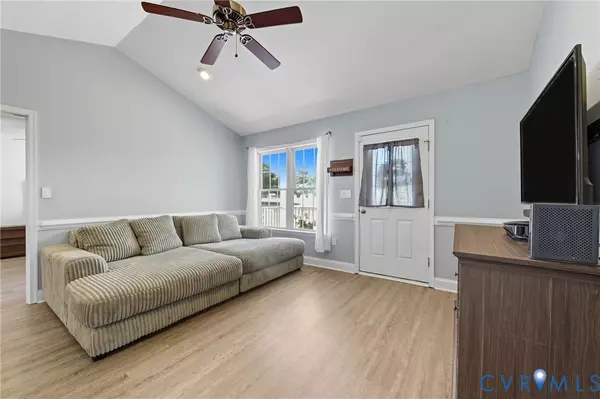$265,000
$269,000
1.5%For more information regarding the value of a property, please contact us for a free consultation.
239 Lesueur ST Dillwyn, VA 23936
3 Beds
2 Baths
1,208 SqFt
Key Details
Sold Price $265,000
Property Type Single Family Home
Sub Type Single Family Residence
Listing Status Sold
Purchase Type For Sale
Square Footage 1,208 sqft
Price per Sqft $219
MLS Listing ID 2526169
Sold Date 10/24/25
Style Ranch
Bedrooms 3
Full Baths 2
Construction Status Approximate
HOA Y/N No
Abv Grd Liv Area 1,208
Year Built 2009
Annual Tax Amount $946
Tax Year 2025
Lot Size 1.039 Acres
Acres 1.039
Property Sub-Type Single Family Residence
Property Description
Discover the perfect blend of comfort and country charm in this inviting 1,208 sq ft rancher set on 1.04 peaceful acres. Designed as a warm and welcoming country retreat, this home offers 3 spacious bedrooms and 2 full baths, ideal for both everyday living and weekend gatherings. Step inside to an open-concept floor plan where a soaring vaulted ceiling in the living room creates a bright, airy atmosphere. Scratch-resistant vinyl plank flooring runs seamlessly throughout, adding both style and durability. The kitchen, dining, and living areas flow together effortlessly, making entertaining a breeze. Outside, enjoy the best of country living with a large back deck that transitions to a spacious patio, perfect for barbecues, evenings under the stars, or simply unwinding after a long day. The fully fenced backyard provides the ideal setting for pets, play, or gardening, with plenty of space to stretch out and enjoy the outdoors. Whether you're looking for a quiet getaway or a place to call home full-time, this property offers the space, charm, and lifestyle you've been searching for.
Location
State VA
County Buckingham
Area 68 - Buckingham
Rooms
Basement Crawl Space
Interior
Interior Features Bedroom on Main Level, Bay Window, Ceiling Fan(s), Eat-in Kitchen, Bath in Primary Bedroom, Main Level Primary
Heating Electric, Heat Pump
Cooling Central Air
Flooring Laminate, Partially Carpeted
Exterior
Exterior Feature Storage, Unpaved Driveway
Fence None
Pool None
Roof Type Composition
Garage No
Building
Lot Description Level
Story 1
Sewer Public Sewer
Water Public
Architectural Style Ranch
Level or Stories One
Structure Type Block,Frame,Vinyl Siding
New Construction No
Construction Status Approximate
Schools
Elementary Schools Dillwyn
Middle Schools Buckingham
High Schools Buckingham
Others
Tax ID 138-1-4-9
Ownership Individuals
Financing FHA
Read Less
Want to know what your home might be worth? Contact us for a FREE valuation!

Our team is ready to help you sell your home for the highest possible price ASAP

Bought with RE/MAX Advantage Plus






