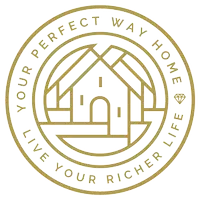$210,000
$210,000
For more information regarding the value of a property, please contact us for a free consultation.
1507 Thistle RD #103 Henrico, VA 23238
2 Beds
2 Baths
1,181 SqFt
Key Details
Sold Price $210,000
Property Type Condo
Sub Type Condominium
Listing Status Sold
Purchase Type For Sale
Square Footage 1,181 sqft
Price per Sqft $177
Subdivision Regency Woods Condominiums
MLS Listing ID 2526271
Sold Date 10/29/25
Style Low Rise
Bedrooms 2
Full Baths 2
Construction Status Actual
HOA Fees $436/mo
HOA Y/N Yes
Abv Grd Liv Area 1,181
Year Built 1981
Annual Tax Amount $1,704
Tax Year 2025
Lot Size 1,180 Sqft
Acres 0.0271
Property Sub-Type Condominium
Property Description
Why rent when you can own! Affordable condo w/ low county taxes in prime West End location! Don't let the outside or square footage fool you- this 2 bed, 2 bath unit is spacious! In-unit laundry! Updates to include: newer HVAC (2023); newer water heater (2021); updated kitchen (granite counters, cabinets ,stainless appliances); hardwood floors in main living areas; ceramic floors in kitchen. Storage galore throughout as well as a secure, designated storage spot in the building's basement. Kitchen w/ breakfast nook! Large dining room! Office w/ built-in bookcases! Large family room w/ access to private balcony! Primary bedroom w/ en-suite full bathroom! Plenty of parking spaces for you & your guests! Hassle-free living and an amenity-rich community: monthly dues include water, sewer, trash, recycling, landscaping, tons of common area, community pool, & community clubhouse!
Location
State VA
County Henrico
Community Regency Woods Condominiums
Area 22 - Henrico
Direction Use GPS.
Rooms
Basement Interior Entry, Storage Space
Interior
Interior Features Bookcases, Built-in Features, Bedroom on Main Level, Breakfast Area, Separate/Formal Dining Room, Granite Counters, Bath in Primary Bedroom, Main Level Primary, Pantry, Cable TV, Walk-In Closet(s), Window Treatments
Heating Electric
Cooling Central Air
Flooring Carpet, Ceramic Tile, Vinyl
Fireplace No
Window Features Window Treatments
Appliance Washer/Dryer Stacked, Dishwasher, Exhaust Fan, Electric Cooking, Electric Water Heater, Disposal, Microwave, Refrigerator, Smooth Cooktop
Laundry Washer Hookup, Dryer Hookup, Stacked
Exterior
Fence None
Pool Fenced, In Ground, Outdoor Pool, Pool, Community
Community Features Common Grounds/Area, Clubhouse, Home Owners Association, Maintained Community, Pool, Sauna, Storage Facilities, Tennis Court(s)
Amenities Available Landscaping, Management
Roof Type Tar/Gravel
Porch Balcony
Garage No
Building
Story 1
Sewer Public Sewer
Water Public
Architectural Style Low Rise
Level or Stories One
Structure Type Brick,Drywall
New Construction No
Construction Status Actual
Schools
Elementary Schools Pemberton
Middle Schools Quioccasin
High Schools Freeman
Others
HOA Fee Include Association Management,Clubhouse,Common Areas,Maintenance Structure,Pool(s),Snow Removal,Trash,Water
Tax ID 747-746-3559.313
Ownership Individuals
Financing Cash
Read Less
Want to know what your home might be worth? Contact us for a FREE valuation!

Our team is ready to help you sell your home for the highest possible price ASAP

Bought with Long & Foster REALTORS






